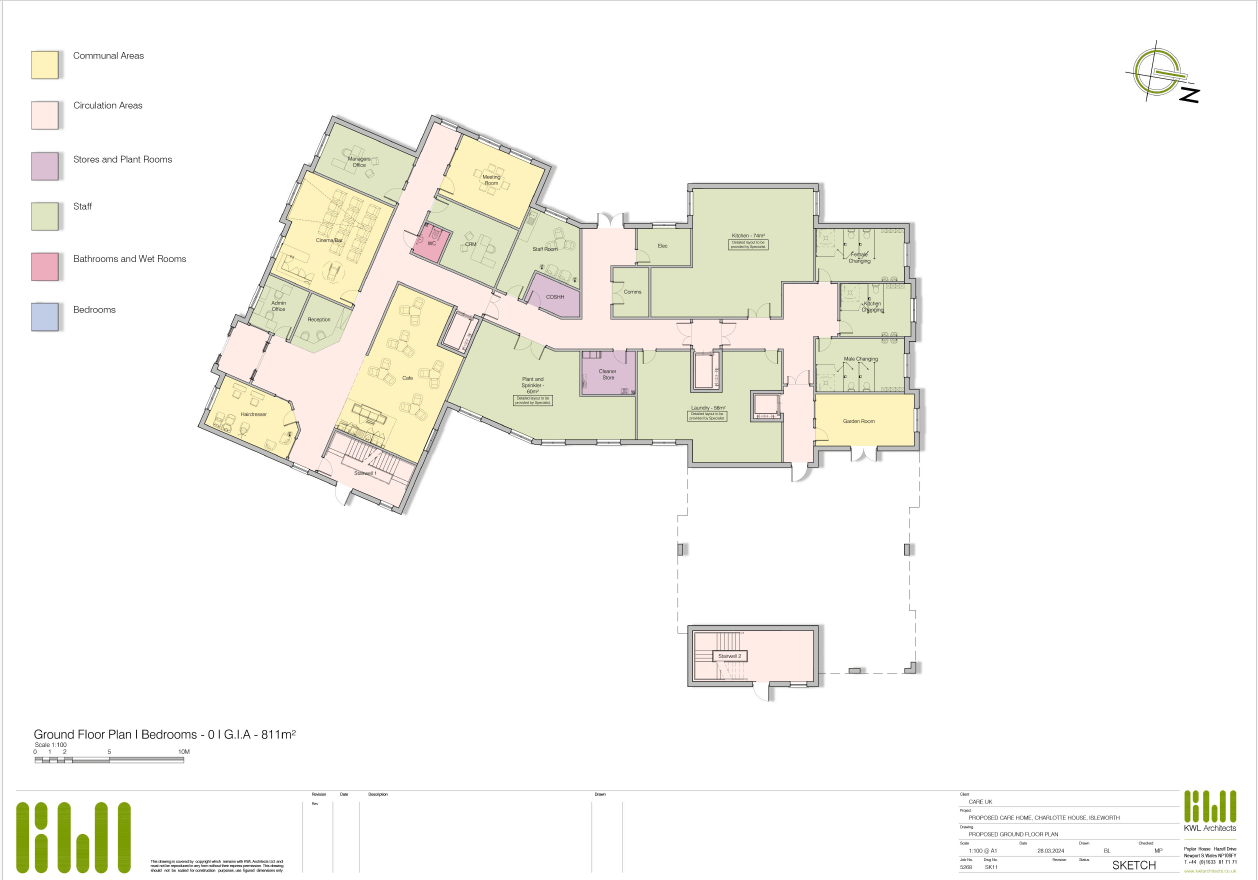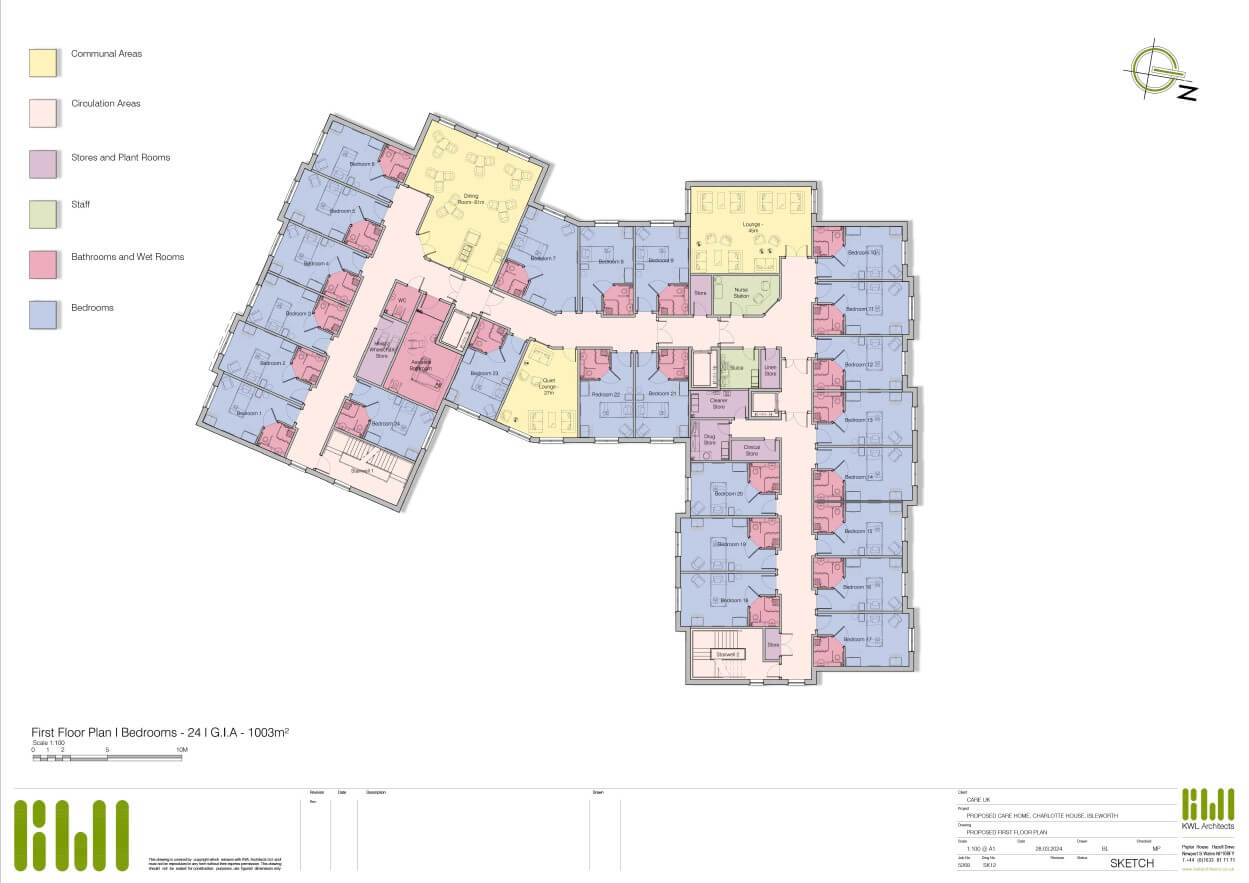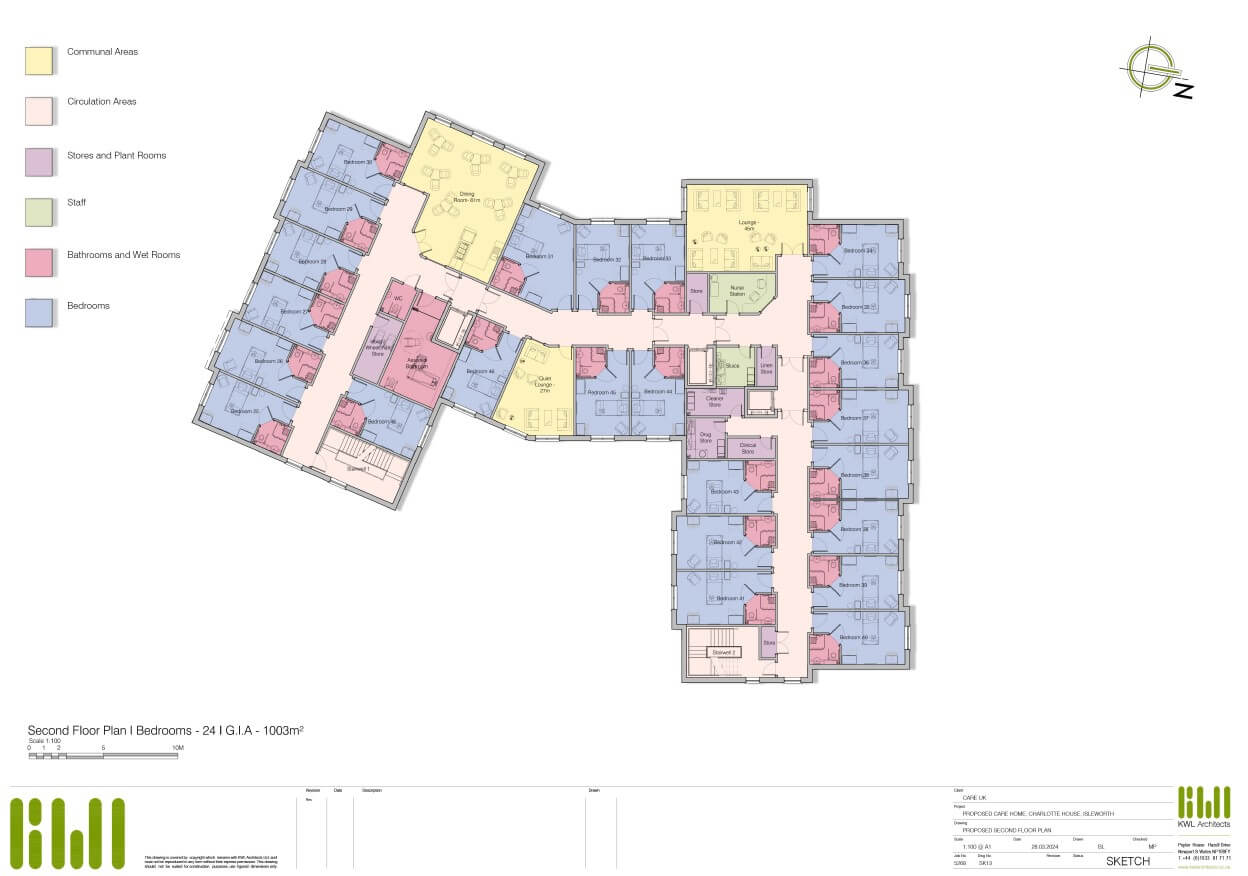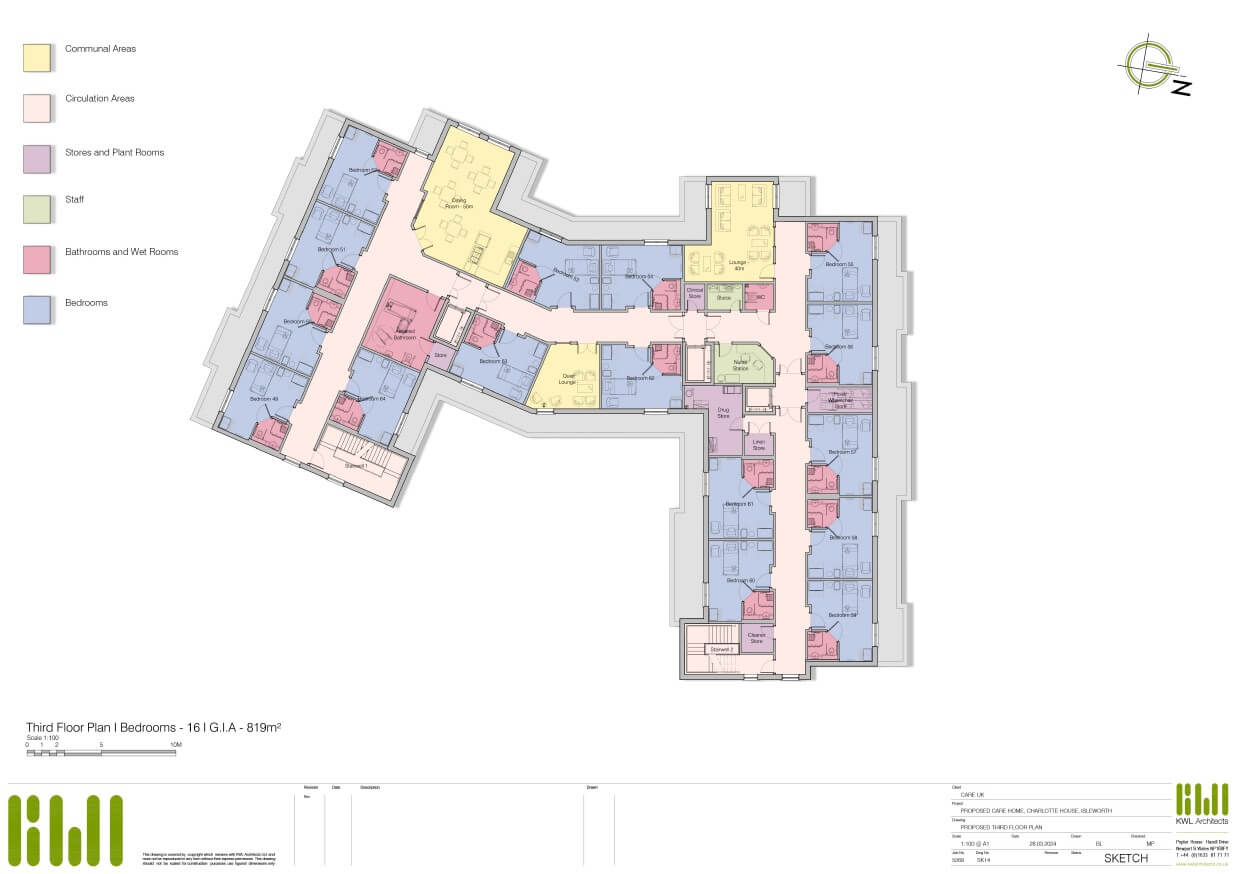Your shortlist
Are you happy to accept "Functional" cookies?
We use a cookie for this feature. This is so that the feature continues to work as you navigate the website and to save it so it's still available when you return.
Save your shortlisted homes here.
As you search for a care home, add your shortlisted homes here by clicking the heart icon. You'll find all your choices here for ease of reference.
We need your consent
Are you happy to accept 'Functional' cookies?
We use a cookie for this feature. This is so that the feature continues to work as you navigate the website and to save it so it's still available when you return.
- Care homes
- Find a local care home
- Where do I start?
-
Life at a Care UK home
- Types of care
-
Our approach to care
- Our approach to care
- Veteran Friendly Framework
- Person-centred care
- Safety & cleanliness
- Clinical expertise
- What quality means to us
- Our performance
-
Who we are
- Who we are
- Our Management Team
- Our Values
- Our approach to ESG
- Campaigns
- Complaints
- Help & advice
- Care UK News
Contact us
To help us get you to the correct contact information as quickly as possible, please select from the below options that most closely matches your needs.
Seeking care for a loved one
Why not give our easy-to-use care home search tool to find your nearest Care UK care home and call our dedicated customer support team about the home you are interested in.
Already a customer
Whether you are looking for information, wishing to provide feedback or make a complaint, our team always loves hearing from our current customers and are ready to help.
Looking for a job at Care UK
If you are looking for a role with Care UK or at one of our homes, the quickest way for us to help you is through our dedicated careers website where you can find and apply for vacancies near you.
Enquiries from journalists
We have an experienced media relations team based in our Essex support office. This is the first port of call for any journalist who wishes to make an enquiry about Care UK or any of our homes.
Media team contacts
Professional and business enquiries
Whether you are an existing partner or supplier, or a care professional looking to work with Care UK, our team will be happy to assist.
Write to us
Care UK
Connaught House
850 The Crescent
Colchester Business Park
Colchester
Essex
CO4 9QB (for satnav please use CO4 9YQ)
Find us on Google Maps



